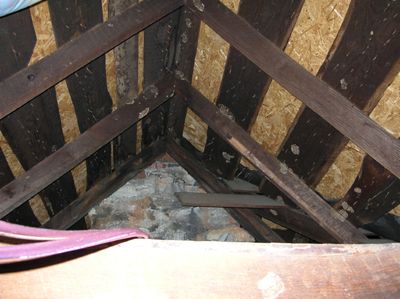Im in S Carolina and lots of houses are not insulated at all.
when the sun comes out it will heat this room up to over 110 F in the summer.
i know i need to insulate but what should i do then to bring back some good ambience? im good with construction.
the room is 14'3W x 14'6L 11' H at the peak . the angle at the peak is between 75 and 85 deg
the walls on two sides are 3'6 high before the angle of the roof begins.
so i could figure the actual angle of the peak if i still knew the formula.
i dont know if it really matters anyway.
should i make wood panels and set them at different angles? or just slap up some drywall over the pink stuff?
or something else?
is this room worth it?
any advice would be tremendously appreciated
here is a photo of the ceiling/Aframe


