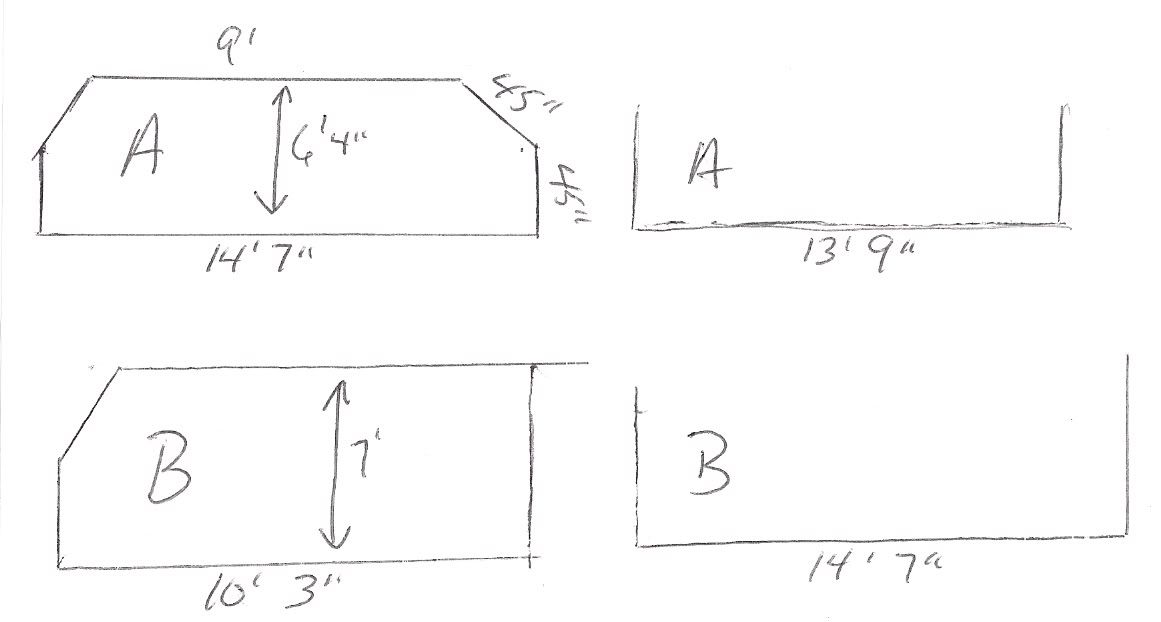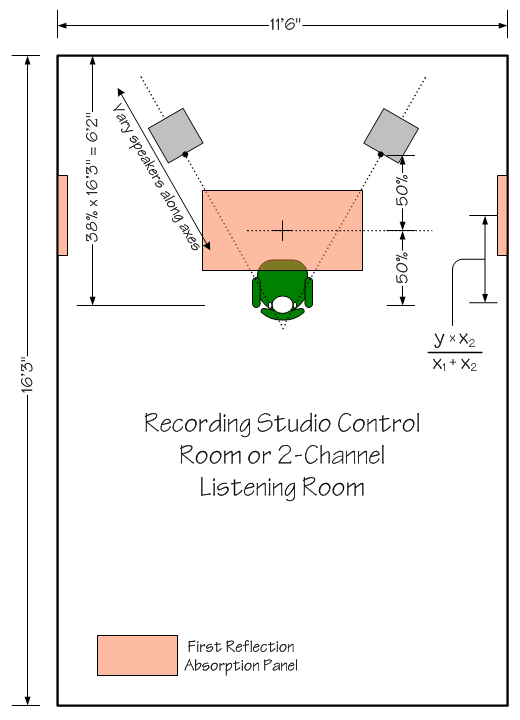Recording Techniques, People Skills, Gear, Recording Spaces, Computers, and DIY
Moderators: drumsound, tomb
-
llamaj
- takin' a dinner break
- Posts: 182
- Joined: Mon Jan 02, 2006 8:17 am
Post
by llamaj » Sun May 07, 2006 7:17 am
I have 2 rooms to choose from to be my control room. these rooms are in the top floor of my house and they have that roof angled ceiling. these drawings are their profiles

[/img]
with these kind of ceilings im wondering what the best placement for monitors would be. which direction should they should face? i realize i will have to treat for reflections. should i have the angled wall/ceilings in front back or sides?
Room A is bigger but the ceiling is 6' 4"
room B has a 7' ceiling but is smaller with only one ceiling angled
thanks
-
Ethan Winer
- suffering 'studio suck'
- Posts: 436
- Joined: Tue May 13, 2003 7:38 am
- Location: New Milford, CT, USA
-
Contact:
Post
by Ethan Winer » Sun May 07, 2006 10:13 am
> I have 2 rooms to choose from <
I vote for "B" because "A" is nearly square. Set up so the speakers fire the longer way down the room, then sit so your ears are 38 percent of the way back in the room. Drawing below.
--Ethan

-
llamaj
- takin' a dinner break
- Posts: 182
- Joined: Mon Jan 02, 2006 8:17 am
Post
by llamaj » Sun May 07, 2006 11:34 am
what about the angled wall/ceiling in room B that would be on my left if i were to set up this way? how would i deal with it? the wall goes up about 45" then that angle starts 45 deg. towards the ceiling
-
Professor
- ghost haunting audio students
- Posts: 3307
- Joined: Wed May 07, 2003 2:11 pm
- Location: I have arrived... but where the hell am I?
Post
by Professor » Sun May 07, 2006 1:45 pm
I have to disagree with Ethan on that one. If you choose room B the I would fire the speakers down the short length so it is a 'wide' room rather than a 'long' room, because that angled ceiling will cause more grief if it is only on one side.
If one room has to be the control room, will the other be for tracking?
If so, then what kind of instruments?
If you are only building a control room, then choose the room with the higher ceilings. If you are building a tracking room with the other space, then make the tracking room the one with the higher ceilings, especially if you intend (or hope) to ever track drums in there.
Beyond that, it's hard to say anything more specific without a better idea of the room, the gear and the use your intending.
-Jeremy
-
llamaj
- takin' a dinner break
- Posts: 182
- Joined: Mon Jan 02, 2006 8:17 am
Post
by llamaj » Sun May 07, 2006 11:56 pm
thanks for the input
this room would only be for control and mixing. right now as it sits im in room B firing with the room wide as Professor said. I would be able to move into A and thought maybe since its bigger overall it would be better.
-
Ethan Winer
- suffering 'studio suck'
- Posts: 436
- Joined: Tue May 13, 2003 7:38 am
- Location: New Milford, CT, USA
-
Contact:
Post
by Ethan Winer » Mon May 08, 2006 8:49 am
Jeremy,
> If you choose room B the I would fire the speakers down the short length so it is a 'wide' room rather than a 'long' room <
Perhaps the best answer is Get some decent measuring software and try both rooms to see which is "less terrible."
--Ethan
-
Professor
- ghost haunting audio students
- Posts: 3307
- Joined: Wed May 07, 2003 2:11 pm
- Location: I have arrived... but where the hell am I?
Post
by Professor » Mon May 08, 2006 9:39 am
Well see now we're getting all kinds of fancy... but yes, test & measurement is the best thing an engineer could do to really know what's going on.
I guess I'm just working from the notion that while we try to avoid parallel wall and front-to-back symmetry, we would try to achieve some sort of left-to-right symmetry. The early reflections and such can't really be avoided without proper treatmet, but they should be as imilar between the left & right sides as possible.
Of course, I'd also want to have a lot of absorption around the front side of such a room, and a healthy bit of diffusion o the back side to break up those reflections coming from the back wall. If wall treatments weren't an option the I would probably aim for a longer room as well, though maybe in the 'A' room for the sake of symmetry again.
-Jeremy
-
llamaj
- takin' a dinner break
- Posts: 182
- Joined: Mon Jan 02, 2006 8:17 am
Post
by llamaj » Mon May 08, 2006 10:14 am
ok how bout this scenerio. Room A. what if i set up with the angles to my left and right and line the walls underneath the angles with guitar amps, tape machine, keyboard, rhodes, etc. would that in effect make to room rectangle? again the walls are only 45" tall before the angle starts towards the ceiling. the ceiling in room A is only 8" shorter. i dont know maybe thats a huge difference and thats why im asking before i start. which is unusual
-
Professor
- ghost haunting audio students
- Posts: 3307
- Joined: Wed May 07, 2003 2:11 pm
- Location: I have arrived... but where the hell am I?
Post
by Professor » Mon May 08, 2006 11:17 am
Like I said earlier, I think I would choose the room with higher ceiling as the live room (assuming you are using both rooms as your studio). Whether that is also your control room or not, I'd want the instruments in the taller room.
-Jeremy
Who is online
Users browsing this forum: No registered users and 77 guests
 [/img]
[/img]
