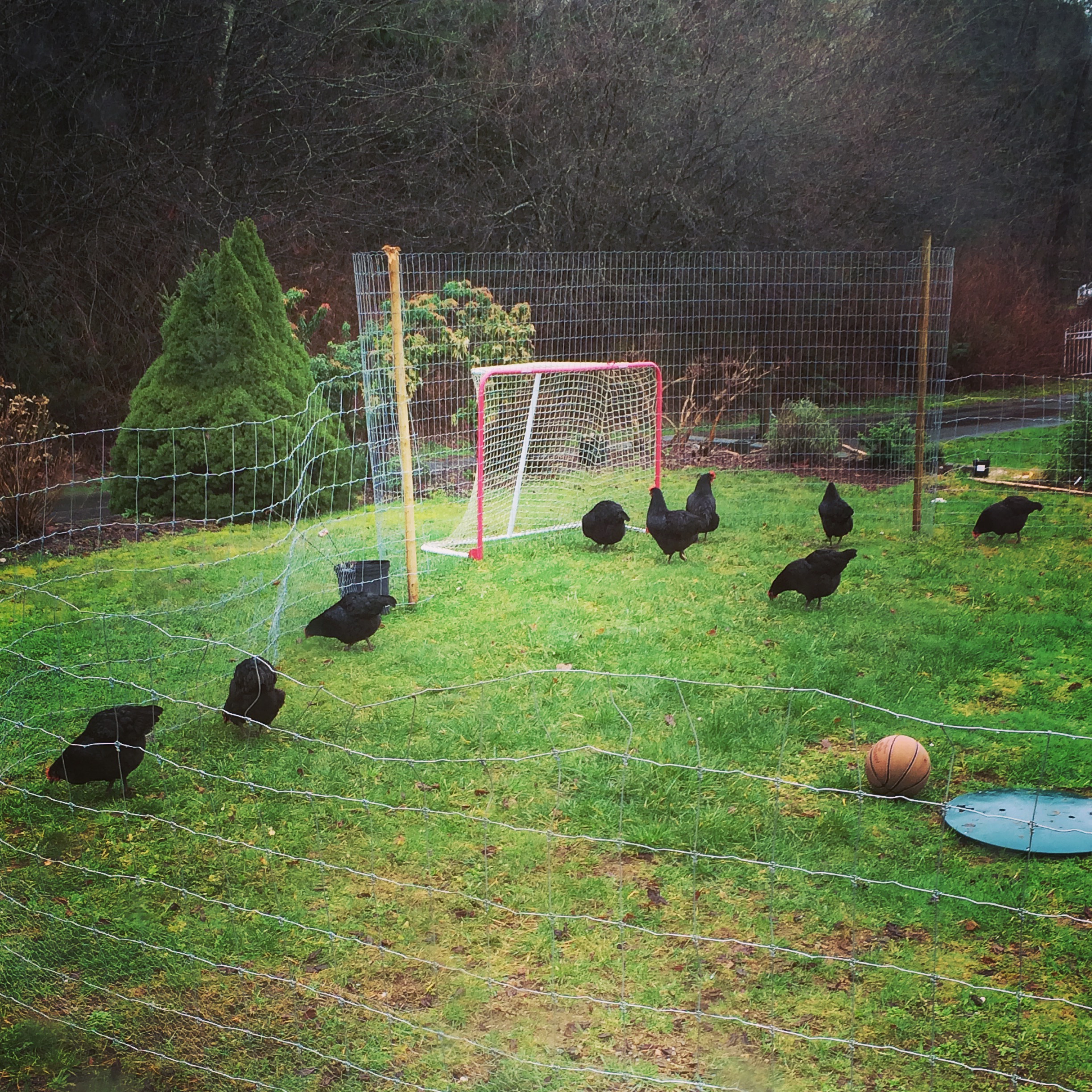Post
by llmonty » Tue Dec 03, 2013 8:07 am
i used clerestory windows in my last place. absolutely loved them. great light (natural, non-direct), provided a great panorama, and had basic security function - they were up high, small, and largely fixed.
what i learned (similar to others):
-by far, most bang for buck is laminated, DIY assemblies. 3/4" was surprisingly inexpensive.
-decoupling still applies
-seams are your weak point, but use heavy stops/jambs/trim, neoprene, etc.
-just about impossible to make them operable. i had 2 casement windows with laminate glass. great for air (space was often not recording loud music, or any music at all), but even with heavy and double gasketed plugs, was still a weak spot.
-my wall assembly was not ideal in that it was a single, coupled wall, though beefed up (2x6", 2 layers 5/8" drywall, gg, caulked, hardie board). The fixed windows, to my ears and db measurement were largely in line with the wall.
richmond is a really cool town - supafuzz




