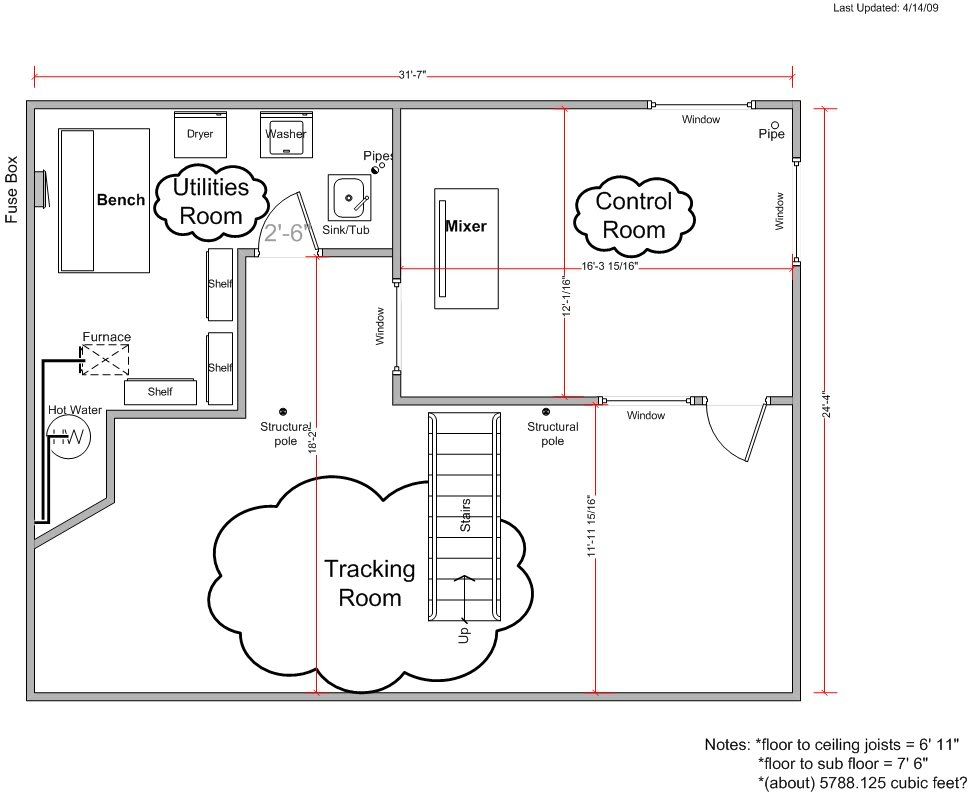
Fun With Creating A Space!
Hmmm... I'm concerned that the tracking space is actualy going to be pretty cramped like this. 11 feet wide is small and with the stairs...
Did I miss something in my last drawing? I thought the idea was to increase the size of my mix room and make it symmetrical but not parallel. It's still parallel is is not?
I am still inclined to the first drawing I did... are you guys not liking this as much because you think I will be cramped or the sound will be messed up? If so, what if I treated the walls and moved the mixing desk to the middle of the wall?
Did I miss something in my last drawing? I thought the idea was to increase the size of my mix room and make it symmetrical but not parallel. It's still parallel is is not?
I am still inclined to the first drawing I did... are you guys not liking this as much because you think I will be cramped or the sound will be messed up? If so, what if I treated the walls and moved the mixing desk to the middle of the wall?


Derrick
We have a pool... and a pond. Pond's good for you though.
Parallel walls aren't the end of the world. The only acoustic phenomenon caused by parallel walls is flutter echo, which is also the easiest to treat (simple absorption on one of the parallel walls will do the trick).
If it were my studio, I'd do the most recent drawing above. Having a control room in an oddly-shaped room like that will be unpredictable, though you could make it work. If you do the first drawing, have the irregular back of the room as a big bass trap.
A good rule of thumb is that a room should be at least 1500 cubic feet for best sound. Both rooms below are over 1500 (assuming an 8' ceiling).
If it were my studio, I'd do the most recent drawing above. Having a control room in an oddly-shaped room like that will be unpredictable, though you could make it work. If you do the first drawing, have the irregular back of the room as a big bass trap.
A good rule of thumb is that a room should be at least 1500 cubic feet for best sound. Both rooms below are over 1500 (assuming an 8' ceiling).
-
Studio Steve
- pluggin' in mics
- Posts: 32
- Joined: Sat Apr 04, 2009 11:58 pm
I agree the room above looks better than those before, however I was describing more of a five sided diamond, with what would be the top of the diamond facing the stairs. I did a drawing of it in word but can't figure out how to get it on here. I can email it to you if you're interested then you might be able to do one of your sweet drawings of it and post here for feedback. [/img]
Who is online
Users browsing this forum: bluesman and 122 guests