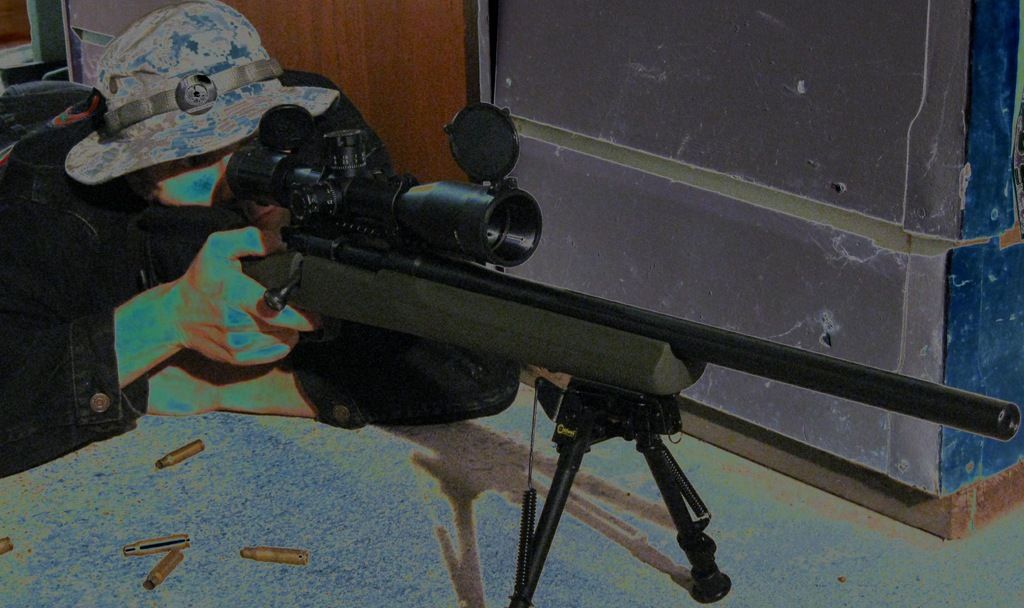My nearest neighbour is a half mile away, so I'm not too worried about soundproofing, but I've a few questions / worries.
If I build one wall, or both walls slightly angled inward (also to get more floorspace out of the semi-circular shell) does this count as non-parallel walls and help cut down reflections?
How high should I put the ceilings? The higher the ceiling the less of the width I can use. Should the ceiling be angled too? (It'll be like living in a funhouse if I'm not careful)
Will I need to insulate the outside of the structure to prevent vibrations from the shell?
I plan to install a ground spike, and run the ground pins in each outlet back to this, how anal do I have to be about this? If I have 4 double outlets grouped together, can I run one ground to this or do I need to run 4 grounds to the same spot?
This is going to be a definite 'work in progress' and I'm not a career recordist, but I want to get the bones right, so I can add to it as I go along, so any advice or gotchas to look out for would be appreciated.









